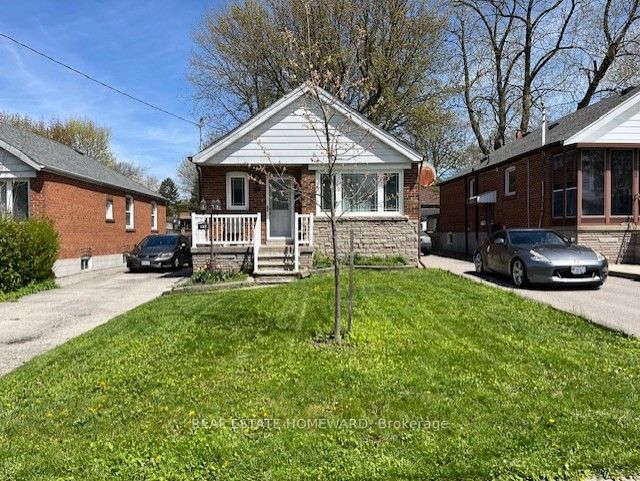
137 Harewood Ave (E Of Kingston Rd & St. Clair)
Price: $2,900/Monthly
Status: For Rent/Lease
MLS®#: E8367664
- Community:Cliffcrest
- City:Toronto
- Type:Residential
- Style:Detached (Bungalow)
- Beds:3
- Bath:1
- Basement:Other
Features:
- ExteriorBrick Front
- HeatingForced Air, Gas
- Sewer/Water SystemsSewers, Municipal
- Lot FeaturesPrivate Entrance
- CaveatsApplication Required, Deposit Required, Credit Check, Employment Letter, Lease Agreement, References Required
Listing Contracted With: REAL ESTATE HOMEWARD
Description
Spacious 3 Bedroom home, Open Concept with Hardwood Floors, Renovated Kitchen with Center Island, Marble Counters, Double Sink, Glass Stove Top, Stainless Steel Appliances, Renovated Bathroom. Professionally managed 3 Bedroom Bungalow, Located in The Desirable RH King, Bliss Carman Sr PS & HA Halbert Jr PS School District. Family-Friendly neighborhood. Large west facing backyard with huge deck ideal for summer gatherings and children's play. Close to Parks, Shopping & Cliffcrest Plaza. Short bike ride to Scarborough Bluffs, Bluffers Park Marina & Beach. 5 Minutes To Scarborough or Eglington Go-Train.
Highlights
-Laundry is shared with basement tenants, must coordinate use. Parking is Tandem - space for 2+ Cars.
Want to learn more about 137 Harewood Ave (E Of Kingston Rd & St. Clair)?

Tina and Matthew Smith Sales Representatives
Real Estate Homeward, Brokerage
For All Your Real Estate Needs Choose The Right Balance
- (416) 817-3841
- (416) 698-2090
- (416) 693-4284
Rooms
Real Estate Websites by Web4Realty
https://web4realty.com/

