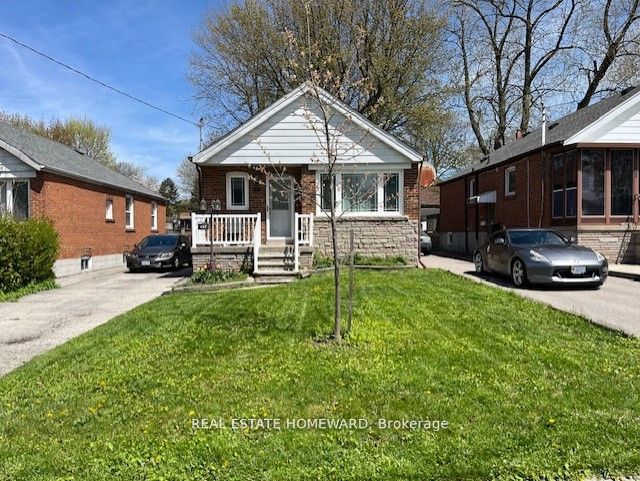
137 Harewood Ave (Kingston Rd & St. Clair)
Price: $2,800/Monthly
Status: For Rent/Lease
MLS®#: E8459618
- Community:Cliffcrest
- City:Toronto
- Type:Residential
- Style:Detached (Bungalow)
- Beds:3
- Bath:1
- Basement:Other
Features:
- ExteriorBrick Front
- HeatingForced Air, Gas
- Sewer/Water SystemsSewers, Municipal
- Lot FeaturesPrivate Entrance, Hospital, Park, Public Transit, Rec Centre, School
- CaveatsApplication Required, Deposit Required, Credit Check, Employment Letter, Lease Agreement, References Required
Listing Contracted With: REAL ESTATE HOMEWARD
Description
Welcome to this expansive 3-bedroom home, boasting an open-concept layout with hardwood floors throughout. The renovated kitchen is a chef's delight, featuring a central island, elegant marble counters, a double sink, glass stove top, and high-end stainless steel appliances. The modernized bathroom adds to the home's charm. This professionally managed bungalow is ideally situated in the sought-after RH King, Bliss Carman Sr PS & HA Halbert Jr PS School District, perfect for families. Nestled in a friendly neighborhood, the property offers a large west-facing backyard with a spacious deck, perfect for summer gatherings and children's play. Conveniently located near parks, shopping options, and Cliffcrest Plaza, residents enjoy easy access to outdoor activities with a short bike ride to Scarborough Bluffs, Bluffers Park Marina, and Beach. Commuters will appreciate the quick access to Scarborough or Eglinton Go-Train stations. Please note, laundry facilities are shared with basement tenants and parking is tandem with space for 2 cars
Highlights
Garden shed.
Want to learn more about 137 Harewood Ave (Kingston Rd & St. Clair)?

Tina and Matthew Smith Sales Representatives
Real Estate Homeward, Brokerage
For All Your Real Estate Needs Choose The Right Balance
- (416) 817-3841
- (416) 698-2090
- (416) 693-4284
Rooms
Real Estate Websites by Web4Realty
https://web4realty.com/

