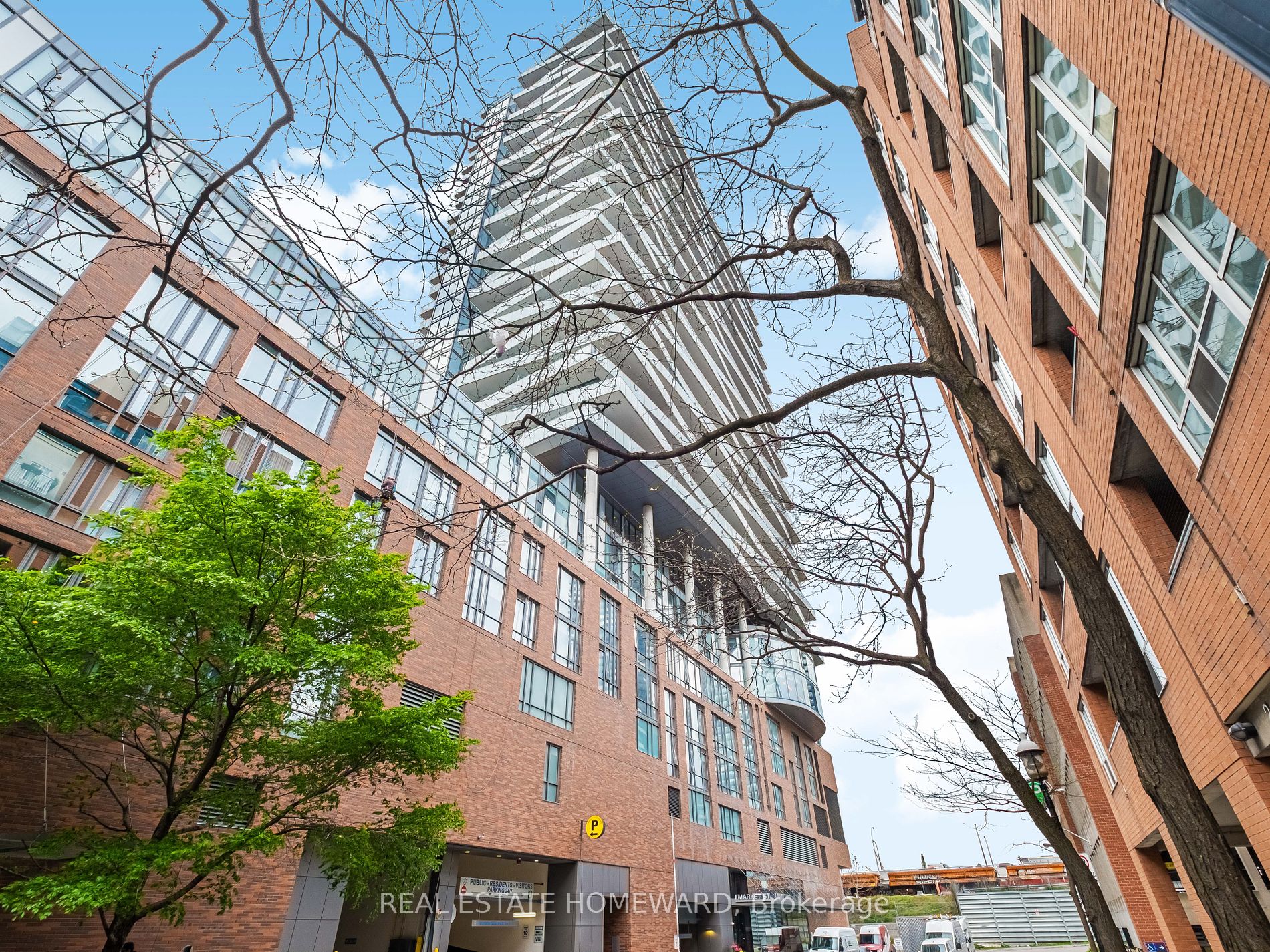
1512-1 Market St (Jarvis & Front)
Price: $4,250/Monthly
Status: For Rent/Lease
MLS®#: C8344662
- Community:Waterfront Communities C8
- City:Toronto
- Type:Condominium
- Style:Condo Apt (Apartment)
- Beds:2+1
- Bath:2
- Size:1000-1199 Sq Ft
- Garage:Underground
Features:
- ExteriorBrick
- HeatingHeating Included, Forced Air, Gas
- Sewer/Water SystemsWater Included
- AmenitiesBbqs Allowed, Concierge, Exercise Room, Guest Suites, Media Room, Sauna
- Lot FeaturesPrivate Entrance, Clear View, Park, Public Transit, School
- Extra FeaturesCommon Elements Included
- CaveatsApplication Required, Deposit Required, Credit Check, Employment Letter, Lease Agreement, References Required
Listing Contracted With: REAL ESTATE HOMEWARD
Description
Immerse yourself in luxury at this stunning southwest corner unit in Market Wharf, boasting 2 spacious bedrooms plus a den and an oversized wrap-around balcony showcasing breathtaking views of the city and lake. With a generous layout spanning well over 1000 sq ft, this unit offers two sizeable bedrooms and a den ideal for a home office or additional living space. Enhanced with thoughtful upgrades including a convenient gas line for BBQ on the balcony, the unit features an expansive master bedroom complete with an ensuite bathroom and walk-in closet, while the guest bedroom enjoys its own bathroom. Nestled in the vibrant heart of St. Lawrence Market, residents enjoy easy access to the weekend fresh fruits and vegetables market just downstairs, along with proximity to the TTC, theatres, restaurants, and waterfront amenities. This residence truly embodies the essence of urban living. Don't miss out on these views, come and make it yours!
Highlights
Freshly painted and professionally cleaned. 24 Hour Concierge, Gym, Roof Top Terrace, Guest Suites. Please No Pets Or Smokers.
Want to learn more about 1512-1 Market St (Jarvis & Front)?

Tina and Matthew Smith Sales Representatives
Real Estate Homeward, Brokerage
For All Your Real Estate Needs Choose The Right Balance
- (416) 817-3841
- (416) 698-2090
- (416) 693-4284
Rooms
Real Estate Websites by Web4Realty
https://web4realty.com/

