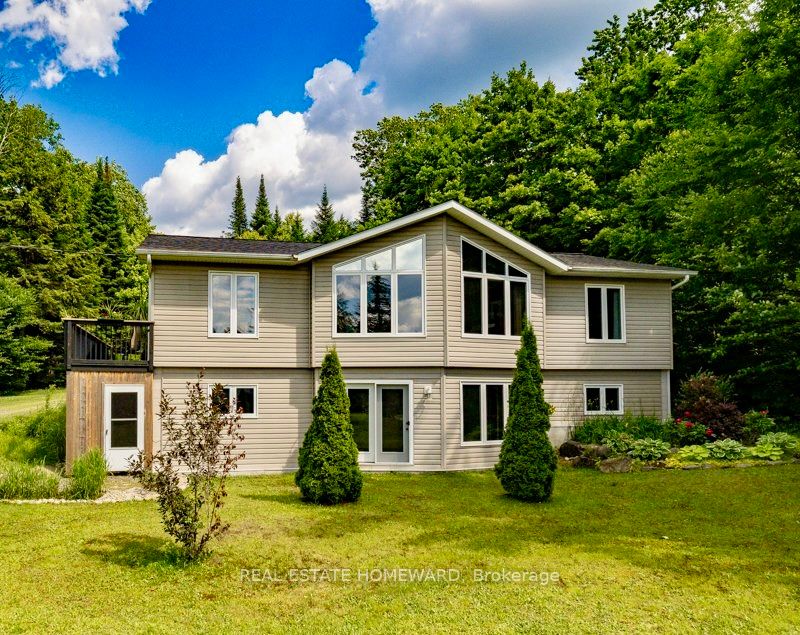
1957 Lone Pine Dr (Lone Pine Drive/Stevenson Rd 1 W)
Price: $948,800
Status: For Sale
MLS®#: X8488532
- Tax: $4,430 (2024)
- City:Huntsville
- Type:Residential
- Style:Detached (Bungalow)
- Beds:3
- Bath:3
- Size:1100-1500 Sq Ft
- Basement:Finished (W/O)
- Garage:Detached (3 Spaces)
- Age:16-30 Years Old
Features:
- InteriorFireplace
- ExteriorVinyl Siding
- HeatingForced Air, Oil
- Sewer/Water SystemsSeptic, Well
- Lot FeaturesClear View, Hospital, Park, School, Wooded/Treed
Listing Contracted With: REAL ESTATE HOMEWARD
Description
Experience Muskoka living at its finest. With an airy atmosphere, abundant natural light, and charming rustic accents throughout, this residence caters to both families and professionals. The large living room boasts expansive windows and cathedral ceilings, offering a seamless view of the front yard and a connected feel with nature. The open concept kitchen and dining area feature generous seating, ample storage, a sizable bowl sink, ceramic tile backsplash, and modern stainless-steel appliances. Step outside onto a partial wrap-around deck and private screened porch, ideal for enjoying the landscaped garden on this expansive ravine lot spanning over an acre. The main floor includes two well-appointed bedrooms. The primary bedroom suite offers a walk-in closet and ensuite bathroom with a jacuzzi tub. The second bedroom provides his and her closets and easy access to the powder room and front-load washer and dryer. Descend to the lower level where a bright, open space awaits, designed for entertainment and relaxation. Direct yard access enhances functionality, with a spacious living area, pool table, large sectional, ample storage, and a newly installed pellet stove for cozy Muskoka evenings. A third bedroom with a four-piece ensuite adds flexibility for guests or a home office. Outside, an exceptional 30x50 heated floor garage with a commercial compressor, exhaust system, and oversized bay doors accommodates boats, motorcycles, and more. Ample outdoor parking, a covered mudroom, shed, and meticulously maintained backyard complete this exceptional Muskoka home. Don't miss the chance to make 1957 Lone Park Drive your ideal Muskoka retreat, seamlessly combining luxury, comfort, and functionality. Close to Bracebridge and Huntsville, less than 5 mins from groceries, gas and shopping,10 mins to Port Sydney Beach, boat launch. In winter - direct access to the D trail.
Highlights
Professional grade 35 x 50 heated garage with 3 doors (10'x10'), leaf protector on all eave troughs
Want to learn more about 1957 Lone Pine Dr (Lone Pine Drive/Stevenson Rd 1 W)?

Tina and Matthew Smith Sales Representatives
Real Estate Homeward, Brokerage
For All Your Real Estate Needs Choose The Right Balance
- (416) 817-3841
- (416) 698-2090
- (416) 693-4284
Rooms
Real Estate Websites by Web4Realty
https://web4realty.com/

