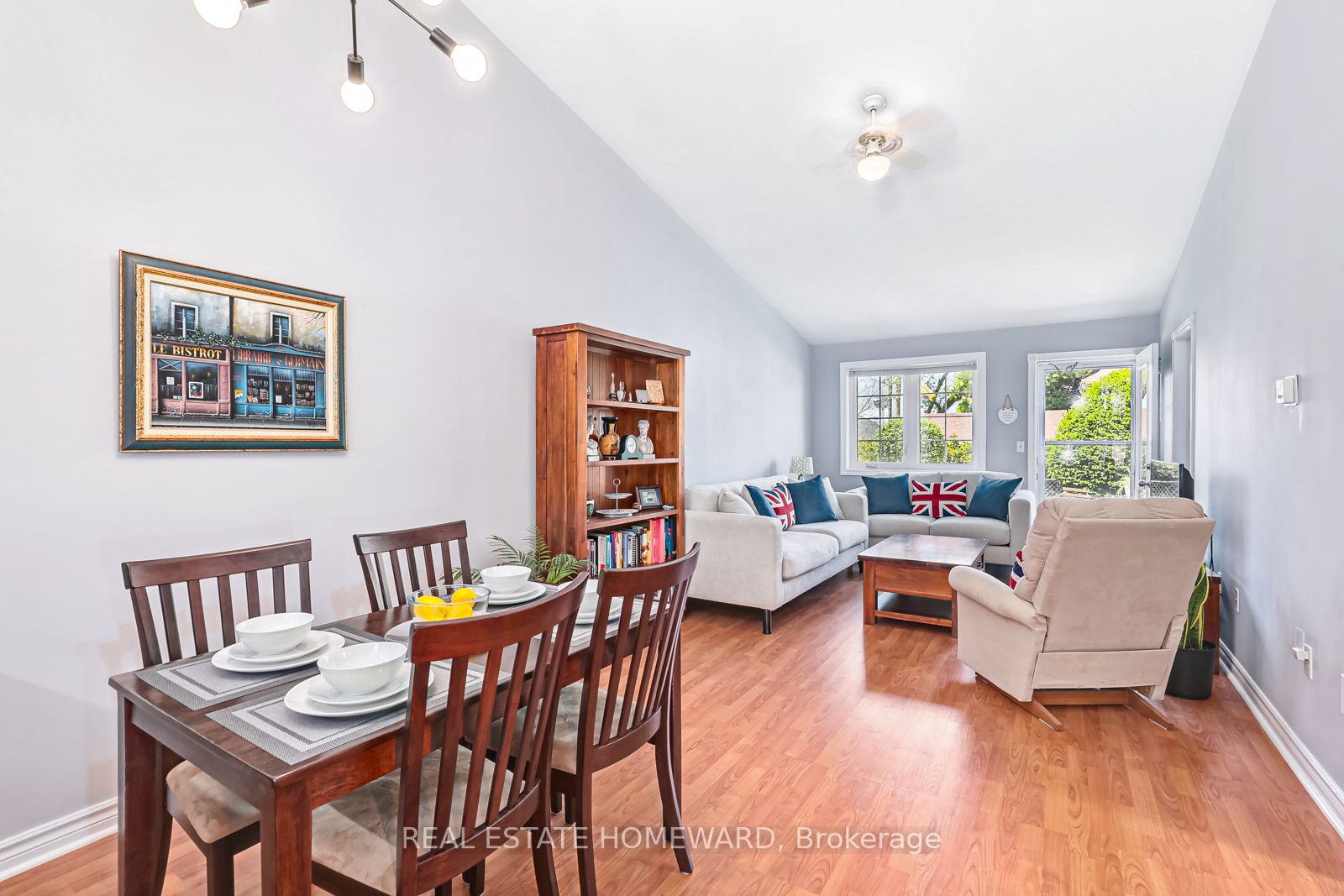- Tax: $2,193 (2023)
- Maintenance:$425.33
- Community:Collingwood
- City:Collingwood
- Type:Condominium
- Style:Comm Element Condo (Bungalow)
- Beds:2
- Bath:1
- Size:800-899 Sq Ft
- Basement:Crawl Space
- Age:31-50 Years Old
Features:
- ExteriorBrick
- HeatingForced Air, Gas
- Extra FeaturesCommon Elements Included
Listing Contracted With: REAL ESTATE HOMEWARD
Description
One Level Two Bedroom Unit In The Sought After Community of Bates' Walk. Beautifully Maintained And Turn Key, This Unit Boasts A Large Open Concept Living/Dining Room Perfect For Hosting After A Round Of Golf, Hitting The Slopes Or A Day At The Beach! Don't Worry About The Grass Or The Snow, Everything Will Be Taken Care Of And Ready For Your Arrival! Come And Enjoy The Four Seasons Playground That Collingwood, The Town Of Blue Mountains And Wasaga Beach Have to Offer, With Parking At Your Door Step And A Crawl Space Large Enough To Store All Of Your Seasonal Gear.
Want to learn more about 346 Peel St (Hume St and Peel St)?

Tina and Matthew Smith Sales Representatives
Real Estate Homeward, Brokerage
For All Your Real Estate Needs Choose The Right Balance
- (416) 817-3841
- (416) 698-2090
- (416) 693-4284
Rooms
Real Estate Websites by Web4Realty
https://web4realty.com/


