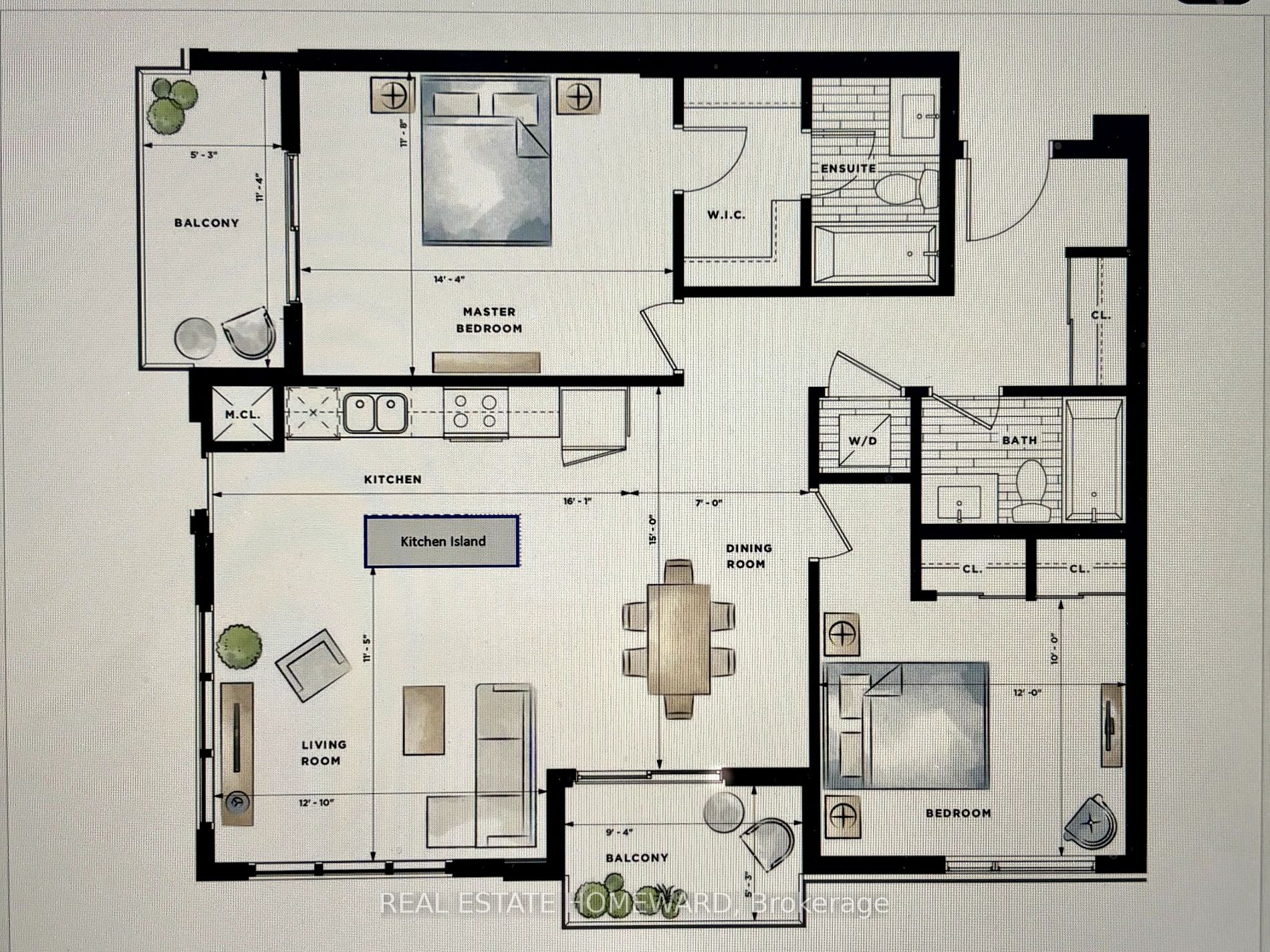
412 B-251 Northfield Dr E (Bridge St. W And Northfield Dr E)
Price: $2,850/Monthly
Status: For Rent/Lease
MLS®#: X8299822
- City:Waterloo
- Type:Condominium
- Style:Comm Element Condo (Apartment)
- Beds:2
- Bath:2
- Size:1000-1199 Sq Ft
- Garage:Underground
- Age:0-5 Years Old
Features:
- ExteriorBrick
- HeatingForced Air, Gas
- AmenitiesBike Storage, Exercise Room, Games Room, Gym, Party/Meeting Room, Visitor Parking
- Lot FeaturesPrivate Entrance, Clear View, Electric Car Charger, Hospital, Library, Place Of Worship, School
- Extra FeaturesPrivate Elevator
- CaveatsApplication Required, Deposit Required, Credit Check, Employment Letter, Lease Agreement, References Required, Buy Option
Listing Contracted With: REAL ESTATE HOMEWARD
Description
Not your average 2 bedroom condo. Gorgeous 1060 Sq Ft, corner unit flooded with light featuring. 9 Ft Ceilings, 2 Lrg Bdrms, 2 Full Bathrooms And 2 Balconies With 112 Sq Ft Of Private Outdoor Space on two balconies.Enjoy your kitchen island as your surrounded by wall to ceiling windows and an unobstructed view. The separate dining area and large living room with w/o balcony is flooded in natural light. The primary bedroom, with private patio, walk in closet and ensuite bathroom is a dream. The 2nd bedroom comes complete with his and her closets and access to its own private full bathroom. Don't miss one of the best units in the building!
Highlights
Full access to all amenities including fitness centre, outdoor jacuzzi, co working space, lounge, rooftop deck and BBQ'x
Want to learn more about 412 B-251 Northfield Dr E (Bridge St. W And Northfield Dr E)?

Tina and Matthew Smith Sales Representatives
Real Estate Homeward, Brokerage
For All Your Real Estate Needs Choose The Right Balance
- (416) 817-3841
- (416) 698-2090
- (416) 693-4284
Rooms
Real Estate Websites by Web4Realty
https://web4realty.com/

